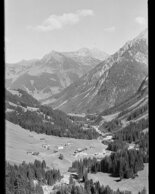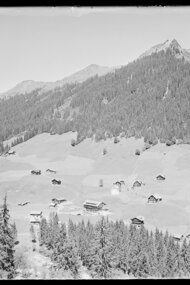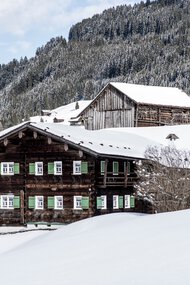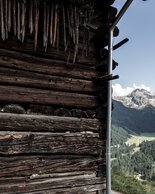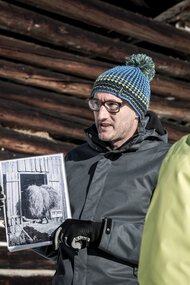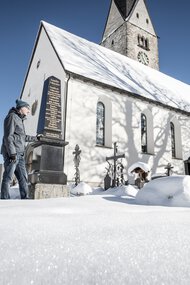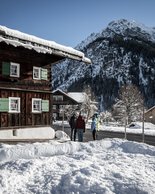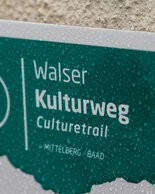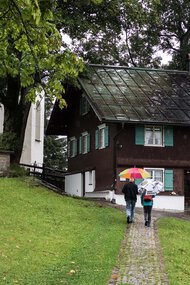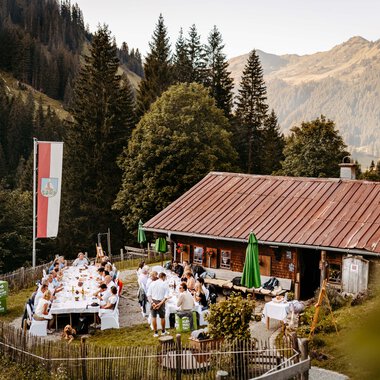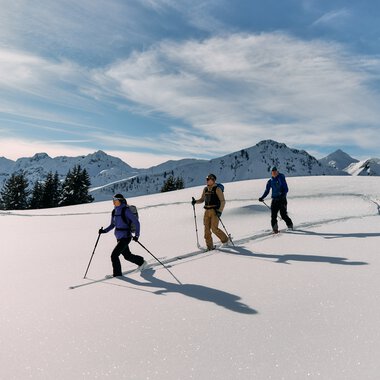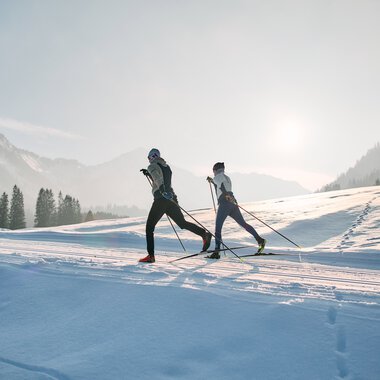On the trail of the Walsers - architecture & lifestyle
16.08.2014
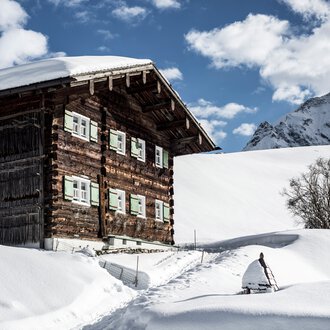
the beginnings of the Walser in the Kleinwalsertal
Around the year 1270 - more than 700 years ago - immigration began over the mountains from the Upper Valais in Switzerland, and it is assumed that the route led over the Hochalp Pass and the Gemstel Pass into the valley. Five Walser families, led by Hans Wüstner, took this arduous journey to settle for good in what is now Mittelberg, where they built their scattered settlements in the typical manner that can still be seen today.
In many places, the settlers were granted the “Walser right” (colonist right), i.e. the personal freedom to cultivate the land, the right to form their own judicial communities and a few more rights. In Kleinwalsertal, many place names or field names still refer to the Roden (Schwenden, Reuten), including Schwende, Schwendle, Schwand, Kesselschwand and Riezlern. If you walk through the districts with open eyes, you can still discover many an original.
The Walserhaus - traditional heritage with history
The Walser house in Bödmen, built in 1552, is a fine example. The typical Walser house of the 1st construction period, i.e. immediately after immigration around 1300, was a simple log house and had two lower rooms, a living and cooking room downstairs and a bedroom upstairs. Some of the walls were clad with wooden shingles, others with lime mortar. The roof was initially covered with large shingles, later with smaller, hewn shingles and also covered with stones. A typical feature of the Walser house is the vestibule (Brüüge), an open space separated from the house walls on two sides and covered by the altane. This wooden podium is a cozy feature that can only be found in the Walser valley, with a folding table and bench against the wall that invites you to linger and where people still like to meet in convivial company today. Over the centuries, extensions were gradually added. A granary for storing food stood a short distance from the house and can still be seen today.
The Walser stables and their architecture
Each house also had a stable, which was built at some distance from the house. The log construction has always proven to be the best way to build Walser barns. Made entirely of wood, the attentive observer will come across the feeding barns either next to the Walser house as “Huusschtall” or in the meadows as “Waidschtall”. They are always built in the classic manner: The cattle shed (the cow room) was built of squared timber so that it was watertight and kept the heat inside in winter. The hay room above it was “hollowed out” in log construction. This creates cavities between the logs, allowing the hay enough fresh air to dry. The barn was protected from avalanches by a wall of stones and earth piled up on the mountain side, the ark, so that falling snow could not cause any major damage to the building.
A heritage from the past
Have you ever noticed the stone crosses of atonement on a walk through Mittelberg and wondered what they are all about? Stefan Heim has explained: their meaning is interpreted in different ways. According to tradition, they were erected in the 16th century by perpetrators who had committed a serious crime (murder or manslaughter). But it was not only punishment, but also atonement that was inflicted on the fiend. He usually had to hew the atonement cross out of the stone himself and erect it at the scene of the crime. A “Züüga” - a stone witness to the crime - was buried on either side of the cross.
It is also astonishing and admirable how the dialect, the mother tongue of the Walser people, has been preserved and is still spoken. I have been coming to the valley regularly for several years now, but when my local friends talk in “Walser-Dütsch”, their mother tongue, I often can't follow.
Exciting journey through history and culture
After a very interesting guided tour through Mittelberg, Bödmen and towards Gemsteltal, our 3-hour excursion into the past ends with a walk along a short section of the path that the Walser probably also used when they immigrated - time enough to pepper Stefan with questions and collect interesting answers.
What does a real Walser house look like? What is special about it? Why is the Maisäß called what it is? Why are the doors so low and the windows so small? How did the Walser people live and work a few hundred years ago? What are Heinzen or Kolombbesse and what are they used for? What customs and culture did the Walser people bring with them and what still lives on today? If you are looking for an answer to all these and many other exciting questions, why not join Stefan?

